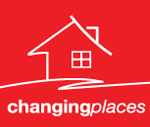Property Tools
Modern Luxury - Perfect For Easy Living (Balwyn High School Zone)
One day you promised your family a modern luxury living where you enjoy quality and low maintenance outdoor living with an efficient floor plan and a long-term capital growthyour search is over.
Comprising entrance to living through a double door, master bedroom with WIR and ensuite with floor to ceiling tiles, modern kitchen with waterfall stone bench tops and soft closing cabinets equipped with Bosch appliances, 900mm cooktop/oven and dishwasher, return bench to meals, and sliding doors to outdoor area with undercover Merbau decking, paved concreter area, Merbau timber privacy fence and very low maintenance garden. Upstairs to a second living, main bathroom with double basin and floor to ceiling tiles, two other bedrooms with BIR. Also remote double garage with internal access.
Features include high-end VIC ASH timber flooring and stairs, Comfort Plus graded on all windows, LED lights throughout, premium wool carpet in bedrooms and street appeal with Architecturally rendered top floor, ducted heating throughout and evaporative cooling.
Located in the Balwyn High School Zone, walking distance to the vibrant Whitehorse Rd shops and local Belmore Rd Shopping strip, trams to the City and Box Hill Shopping Centre and close proximity to Beckett Park, Gordon Barnard Reserve and Boroondara recreation centre.
Amore, amo, adore - in any language












