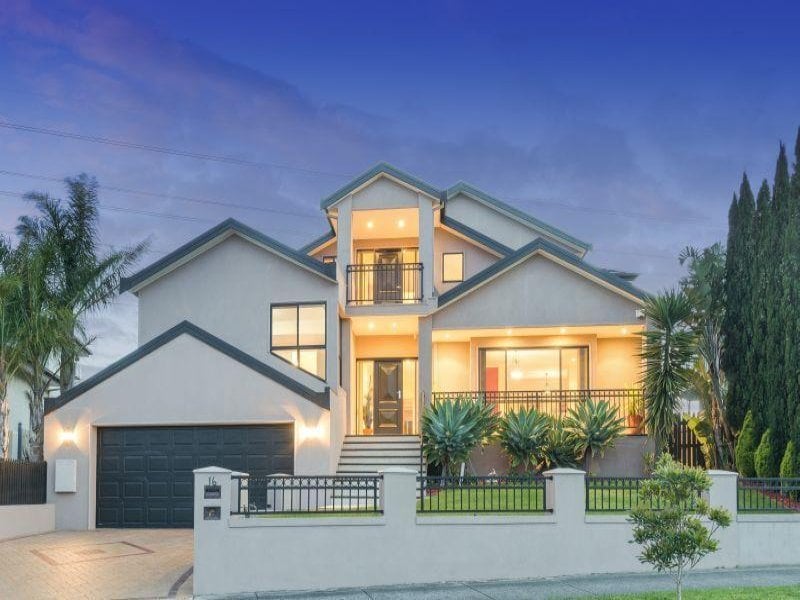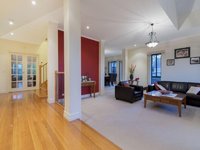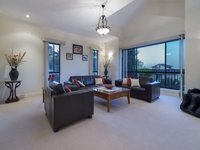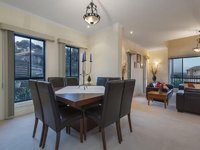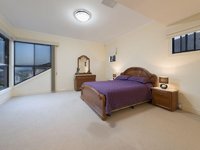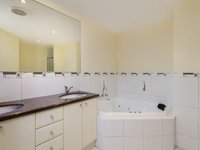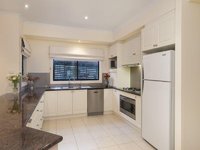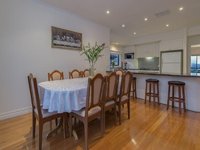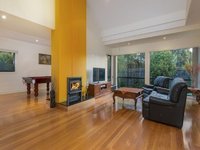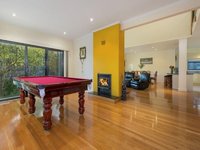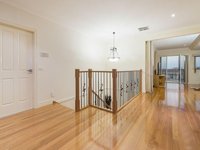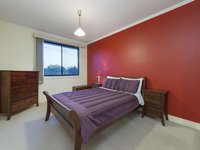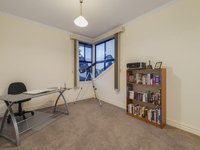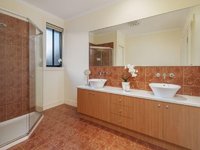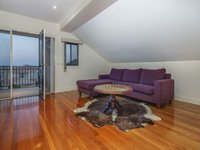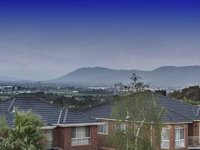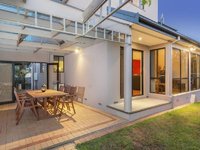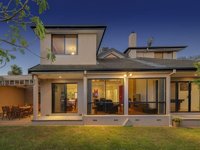Property Tools
The 5 S's - Sizeable, Serene, Solid and Stylish...oh yeah and Splendid!
Resounding style, space and lasting originality in larger-than-life family home. Beautifully presented with cathedral ceiling, five bedroom residence a remarkably spacious blend of elegant formal and bright informal living areas.
Comprising entrance to magnificent hallway, elevated Master BR with his hers WIR and ensuite with double basin on granite bench top, spa bath and bide, huge formal lounge area to formal dining. Luxurious kitchen with granite bench top and glass splashback, Walk-In Pantry, 900ml Blanco cooktop/oven, dishwasher, return bench to meals, family room with open fire place, and rumpus room. All with sliding doors to low maintenance garden with terrace and undercover outdoor entertainment area through double French doors to side decking nursery. Also features powder room with separate toilet and huge laundry with clothing shoot.
Upstairs to second bedroom with WIR, main bathroom and another powder room. Two other bedrooms with their own private ensuite and separate toilet. The fifth bedroom with BIR and another living area that leads to the balcony with Dandenong Ranges View. Downstairs to a cellar and workshop area. Also large double garage with roller door access to rear backyard.
Features include cathedral ceiling, ducted heating, evaporative cooling, alarm systems and ducted vacuum. All located in the prestigious Haverbrack Estate, minutes to Waverley Garden SC, short access to Monash Freeway and Eastlink.
Immense, huge, ginormous (do you get it yet?)

