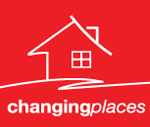Property Tools
SOLD SOLD SOLD
-Spacious design with 2 separate living areas. Separate studio to rear suit artist, office
-R/C split a/c with open plan family/kitchen/formal lounge. Bedrooms with Built in robes
-Colourful landscaped backyard with fruit trees, veggie patch & undercover pergola area
-Rain water plumbed to home, 2 garden sheds, side access for trailers & utility area
If you would like more comprehensive information on this property, select Contact/Email The Agent and we will email you a double sided colour pdf brochure including full write up, photos and floor plan. Have A Great Day!!



























