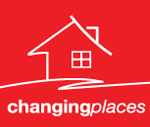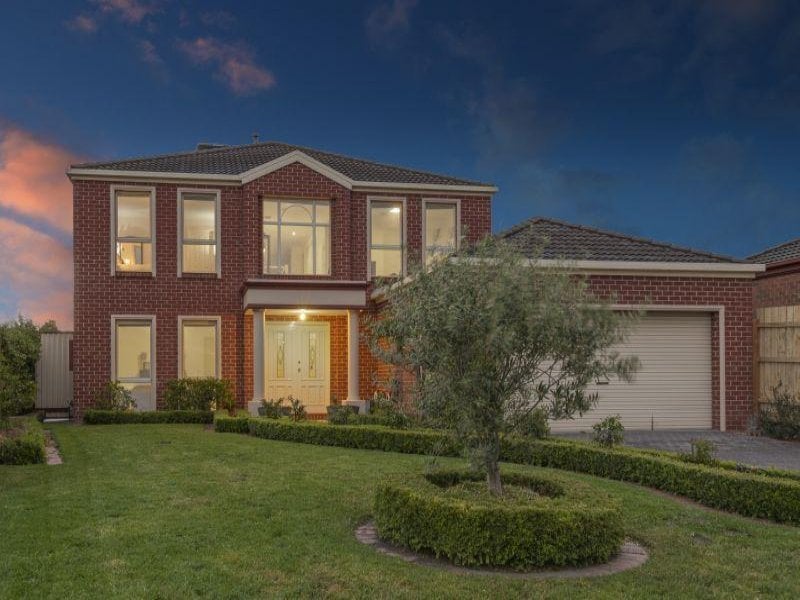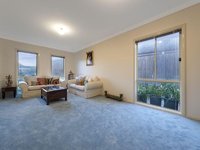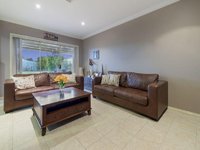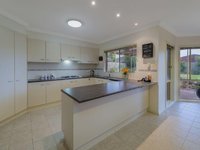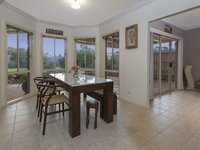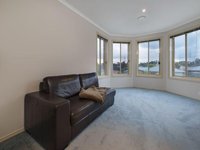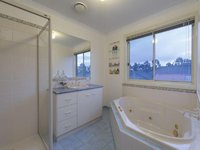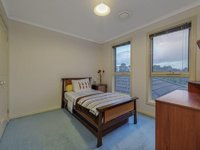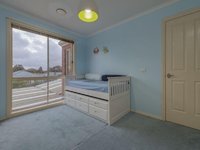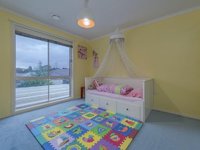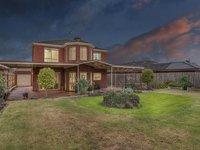Property Tools
Big family? Bring it on!
Impressive proportions of livings, rooms, storage and outdoor area for the ever-growing family. This is a home that was built with quality and flexible accommodation where teenage space and parental peace is assured.
Generous proportions define superb spaces including internal access from double garage to study room, powder room, spacious lounge with adjacent formal dining, large kitchen with dishwasher, separate meals, family room with sliding door access to a huge alfresco perfect for outdoor entertainment.
Upstairs to another living room and a reading area, master bedroom with private ensuite and WIR, three other bedrooms all with full size BIR, main bathroom with spa bath and separate toilet and plenty of cupboards throughout the house.
Features include remote double garage with roller door access for boat or trailer space, ducted heating, evaporative cooling, landscape garden, and sand stone retaining wall.
Going, going.... Don't wait til it's too late!
