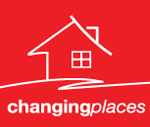Property Tools
WHEN GRANDEUR MEETS ELEGANT ENTERTAINING
Positioned high in an exclusive pocket of Mulgrave with approx. other 150 homes surrounding. Architecturally built with quality and great detail that all elements have been carefully selected for family to enjoy space and entertainment but not leaving behind the character and that special something. Located with view over Dandenong Creek and the Dandenong Ranges.
Comprises elegant entrance to lounge, formal dining area, living room with sliding doors to balcony, luxurious kitchen with granite island bench top and SS appliances, adjacent meals area, Bedroom with BIR and bathroom, a family room with sliding door to outdoor entertainment paradise. The concreted pattern-paving area was accompanied by cathedral ceiling verandah, fireplace, sand stone retaining wall and steps to open backyard with birdcage and decked out sitting area.
Head upstairs to reading area, study, Master Bedroom with WIR, ensuite and access to its own private balcony, all three other Bedrooms with BIR, main bathroom and separate toilet.
Other quality features include ducted heating, evaporative cooling, ducted vacuum, intercom, alarm system, two water tanks, cellar room, gym and workshop area and spotted gum timber flooring on first floor. All located within walking distance to The Valley Private Hospital, short distance to Monash Freeway and Eastlink, Waverley Garden SC, schools and the Dandenong Valley parklands.
WANT THE BEST? SERIOUSLY, LOOK NO FURTHER



















