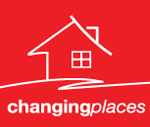Property Tools
Your very own designer home
This MBA Home of the Year (1992 1993) combines style, sophistication and harmony through Feng Shui principles. A stylish split-level home, it is a triumph of glass, angles, curves and light. Quite simply stunning.
Walking through the feature front doors to your designer home, you are greeted by light, glass and mirrors, which work together to create a unique modern, ambient atmosphere. The spacious, open formal lounge with soaring ceilings steps down into a refined dining area with huge feature wall showcasing this propertys most distinctive focal feature, a unique two-way open fireplace.
A light, airy kitchen overlooking landscaped fernery is the perfect place to prepare gastronomic delights to wow your guests, to be enjoyed in the adjoining meals and family room, which opens onto the terrace, or in the formal dining area. The living area also comprises a rumpus/billiards room with a circular, glass built-in bar and a large laundry, both opening to separate terrace areas. A guest room with angular windows and a powder room with shower complete the ground floor.
The galleried upper floor overlooks the living zones below. Here, two generously sized bedrooms with BIR share a family bathroom with twin vanity, while the spacious master bedroom offers ample storage, a vast en-suite with spa and bidet and sensational views to the north. There is an abundance of storage throughout, including a spacious attic which is accessed via one of the bedrooms.
As you would expect of a property of this calibre, it boasts all the everyday comforts you could wish for, including ducted heating and refrigerated cooling, ducted vacuum system, alarm, a double garage with extra office area/workshop at the rear to complemented the unique rooms of this award-winning home. Located on a generous allotment of around 755 sqm, this property offers space and style in abundance.













